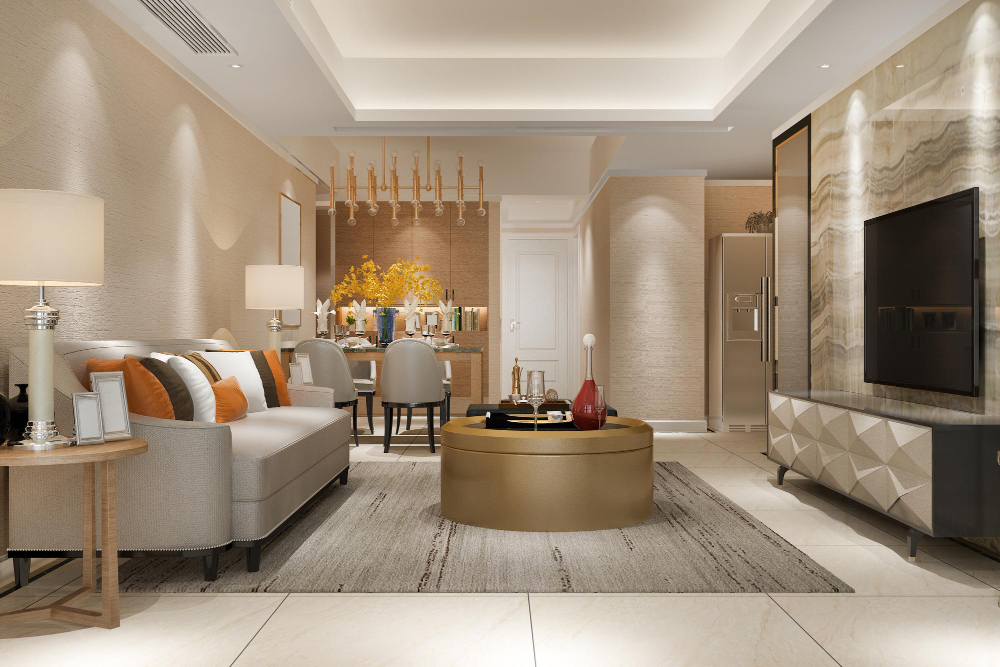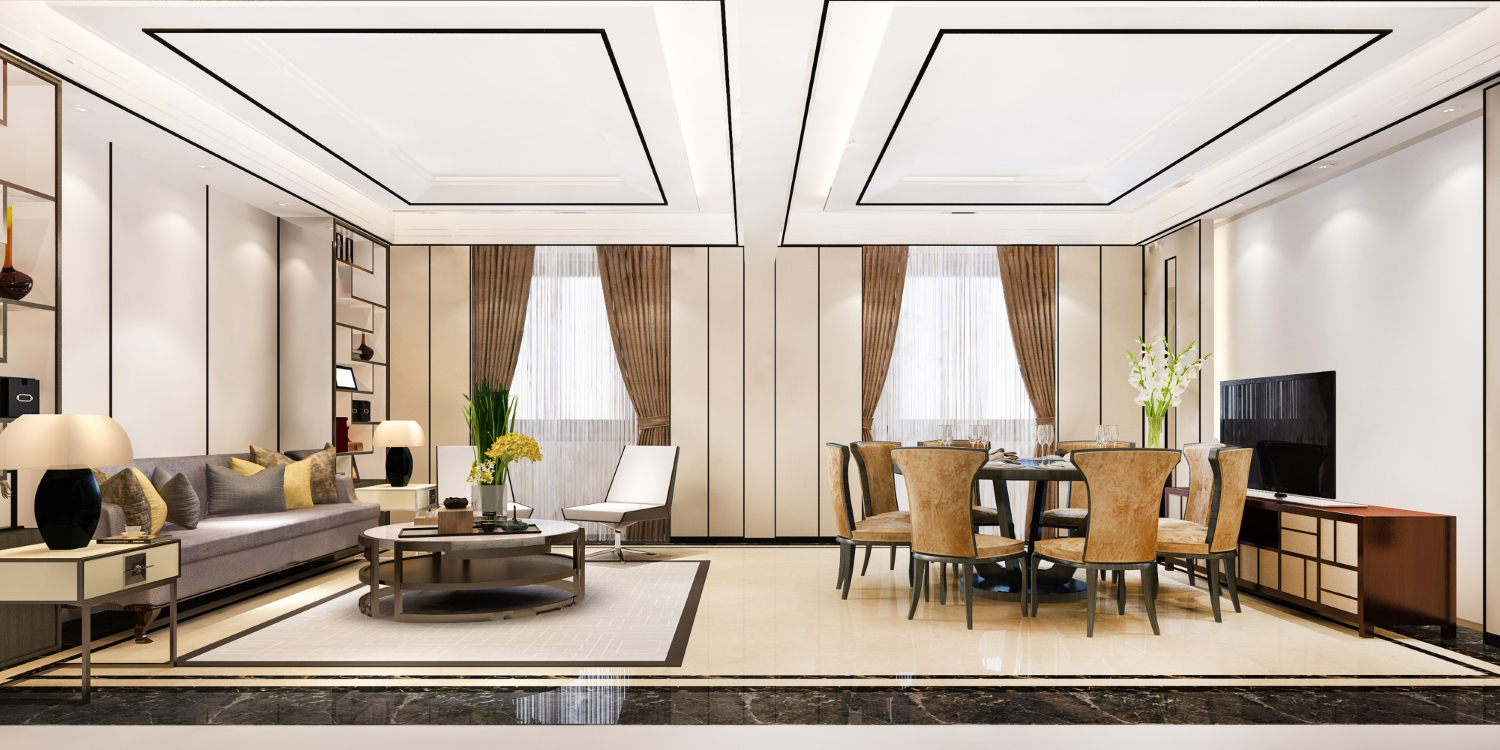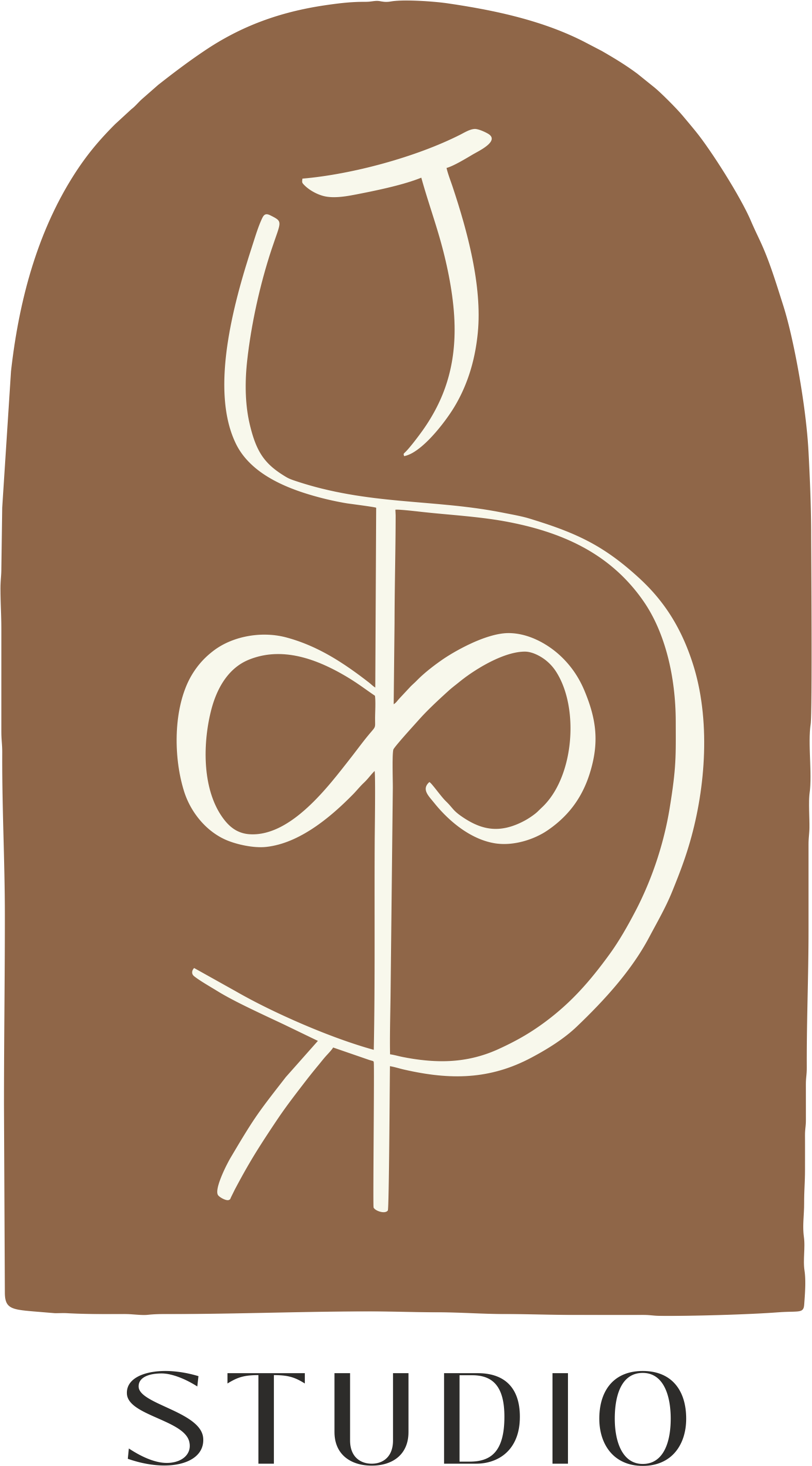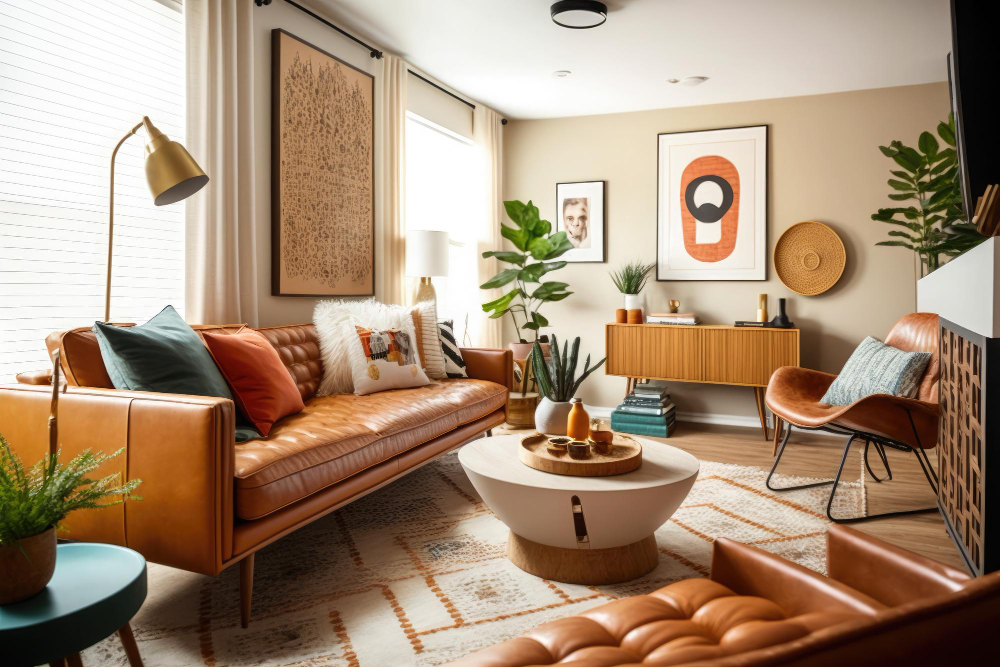Take a northern detour to discover Surat’s versatile office.
In the hustle and bustle of our daily lives, the places we inhabit hold significant sway over our moods and productivity. In the heart of Surat city lies a sanctuary of creativity and collaboration known as North Alliance, a new generation financial wealth management organization, believes in work – play space for people to grow together. The challenge was to create versatile spaces for different activities within a 450sq.ft floor plate.

In the right direction
The space is split mainly into three zones. As you step through its doors, you’re greeted by a flood of soft, natural light pouring in from the long glass facade facing north, setting the tone for what lies within. To the north, two distinct zones emerge: a formal area, which is the main director cabin on the left, and an informal space with a waiting area on the right. Opposite to the north, work desks are arranged. Instead of rigid seating arrangements, inviting corners encourage spontaneous discussions and collaboration. It’s not just a coincidence that the office shares its name with its orientation; every aspect of the design reflects the ethos of the brand.

Stepping into tranquility
The story begins with a vision: “we want a workspace with simple yet aesthetically pleasing materials,” expresses the client. The color scheme reflects this vision, with vibrant orange in the lounge area sparking innovation and enthusiasm, and deep greens promoting calmness and harmony. The walls and ceiling, adorned in elegant lap of Himalayan color, radiate happiness and tranquility. Wooden floors throughout create a sense of warmth, while perforated ceiling in the main cabin enhance insulation. Curves flow seamlessly throughout the space, promoting transparency and openness in the glass cabins and comfort in the lounge area.
Nestled at the left end of the office, the director’s cabin is a sanctuary of sophistication. Dressed in a deep green hue, it commands attention with an art piece backdrop framing the designer desk. Crafted from Black American Walnut veneer and meteor gray lacquer, this flagship desk embodies intelligent design, luxury, and innovation. Its plug and play modular feature and sleek contours make it the ultimate choice for a plush, modern office.
More with minimalism
One of the standout features of North House is the curved seating that extends along the full length of the glass facade, from lounge area to directors cabin. Designed to accommodate different needs and moods, it invites you to linger, to stretch your legs, and to curl up with a book by the window, or perch on a high desk chair.
NA House apart is its collection of contemporary decor and original artworks which complement the space. Al the furniture pieces are customized based on the needs of clients, yet Each piece has been crafted in-house by the talented Doodh Biscuit team, adding a personal touch to the space.

